September 26th, 2016
The RIBA-award winning Water Hall Primary School, in Bletchley, Milton Keynes has just seen the completion of a very special addition to their school. Beginning in July of 2016, and wrapping up at the start of September just in time for the start of the new school year, we have constructed 9 innovative new bespoke canopies to 9 of their school classrooms, providing each one with the opportunity to take their lessons outdoors and into nature.
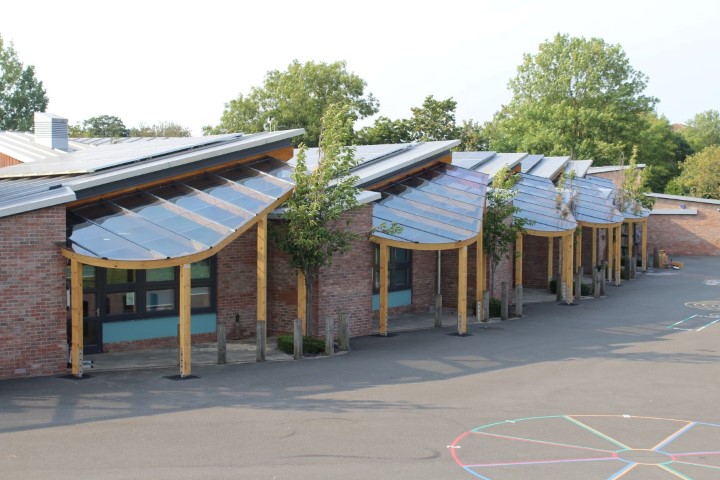
Their school building, designed by Wyatt Mclaren LLP, was recipient of the
Posted in Case Study | Comments Off
September 26th, 2016
Ivy Chimneys Primary School were in desperate need of a new light and colourful canopy to provide some space for an outdoor classroom and somewhere to do some outdoor activities.
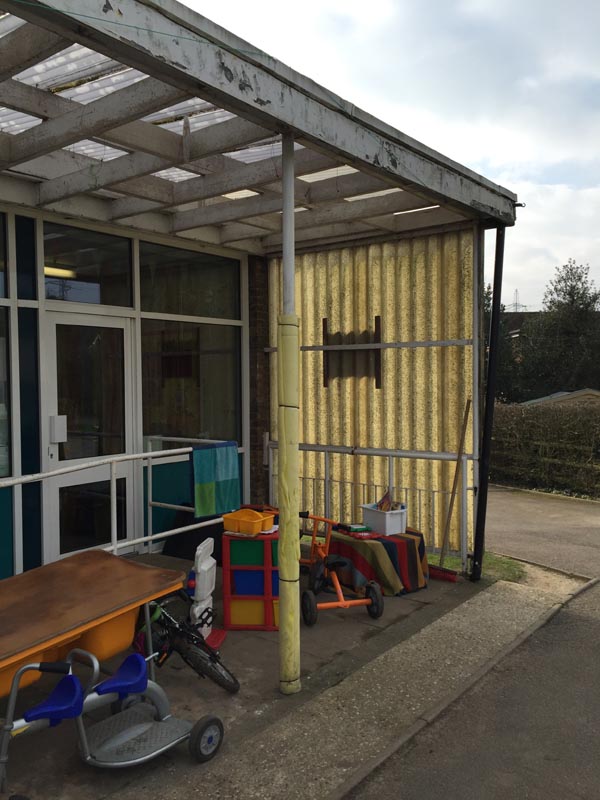
Upon arriving and surveying the area, we agreed! Their existing canopy was tired, worn, and unsightly.
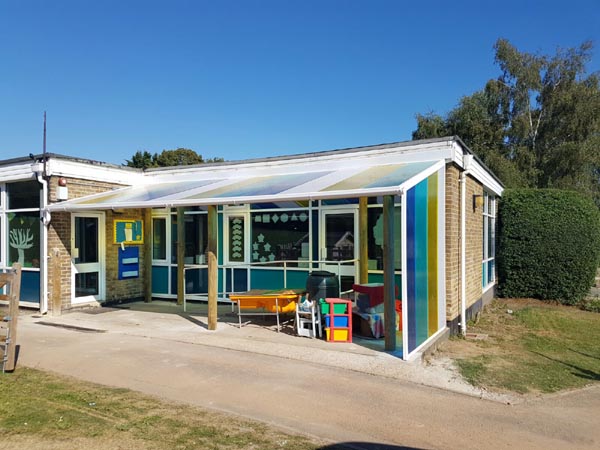
Ivy Chimneys loved the used of coloured polycarbonate in our proposal, as it really injected life and colour into a space that had none before. They were very excited for us to begin the project, and we booked them into a summer time installation slot, so their pupils could return to a happy new canopy!
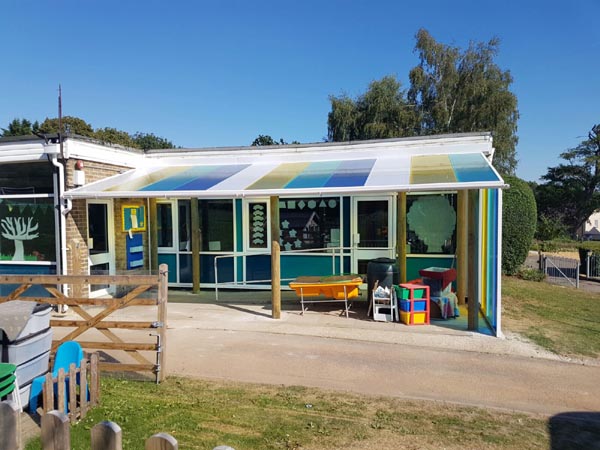
The new canopy at Ivy Chimneys measures 7m x 2.2m, ideal to take small groups of kids out for lessons or a certain play activity. They opted for a nice variety of coloured polycarbonate, as well as a polycarb side panel as well to enclose the canopy.
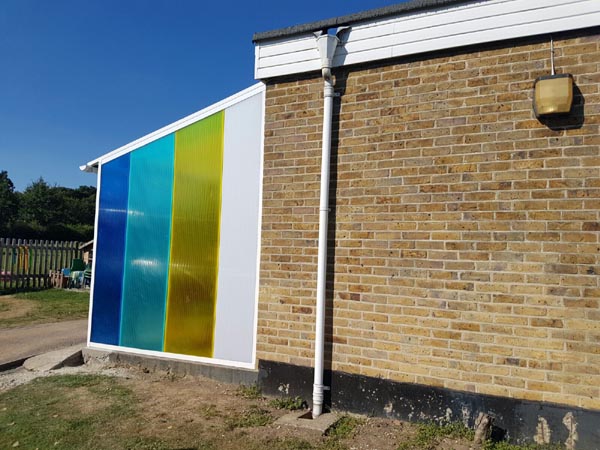
The new canopy is a huge improvement to their old one, and we are very happy with another bespoke canopy that the customer loves, and of another job well done.
Posted in Case Study | Comments Off
September 26th, 2016
We met the headteacher at Bailey’s Court Primary School, Mr. Lynham, at the Academies Show at the NEC in November of last year, where he was drawn to our brightly coloured exhibition stand, and the fact we could provide an accurate price for the spec of the canopy he was looking for, for him to bring to his governors. After a follow up meeting in which we met with the staff of Bailey’s Court, we discussed the feasibility of the canopy they wanted, as well the different designs we could achieve. Bailey’s Court were also impressed with our willingness to act as their planning agents, overseeing the planning permission applications that would be required for a new canopy of the size they were after.
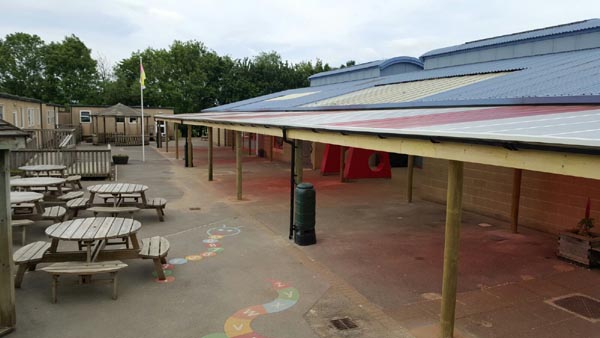
Bailey’s Court wanted a 50m x 5m monopitch timber canopy, that matched the camber of their existing roof, to provide a seamless design that complemented their school building.
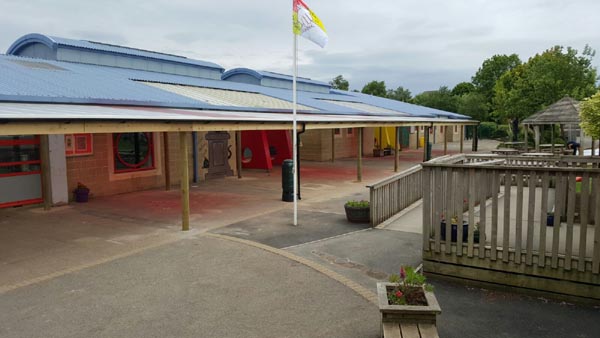
The school opted for red and clear polycarbonate roofing sheets, as this reflects their school’s colours. They loved having this customisation option available to them.
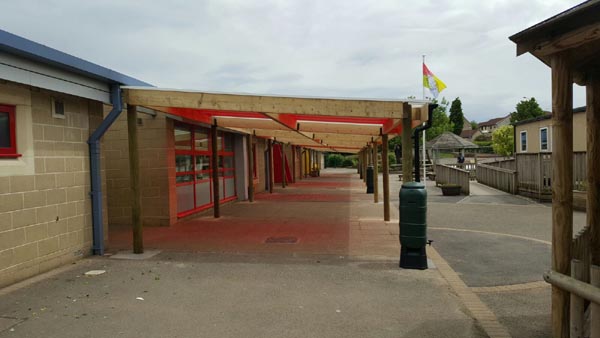
The timber canopy provides a huge amount of covered space, meaning Bailey’s Court Primary’s pupils
Posted in Case Study | Comments Off
September 26th, 2016
Wilmott Dixon required a bespoke entrance canopy for a project they were constructing at Ixworth Free School in Ixworth, Suffolk.
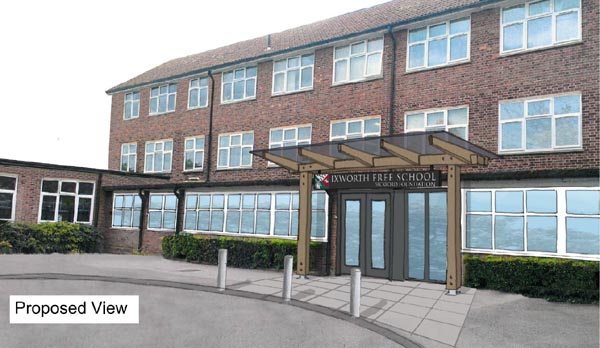
We
Posted in Product | Comments Off
September 26th, 2016
St. Mary’s Primary School, in Hatfield Broad Oak, Essex,
Posted in Case Study, Product | Comments Off
February 22nd, 2016
Rodings Primary School called Setter Shelters in to come up with a solution for their desire for an outdoor teaching space.
Their brief was for something spacious, that navigated the rise in gradient they had directly outside of their school buildings.
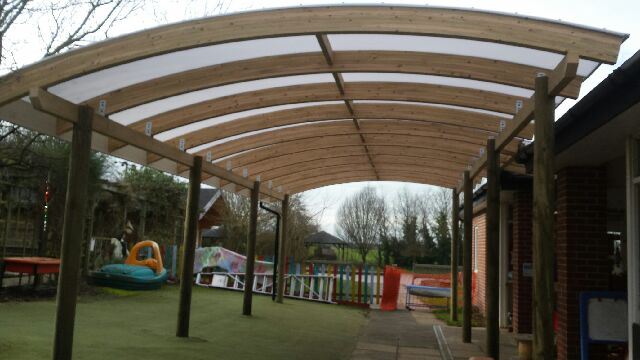
Using our experience and knowledge of glulam timber beams, we proposed a shelter that would maximise space beneath the canopy, and still finish at an ample height, despite being up the rise.
They loved our design and requested we start work as soon as possible.
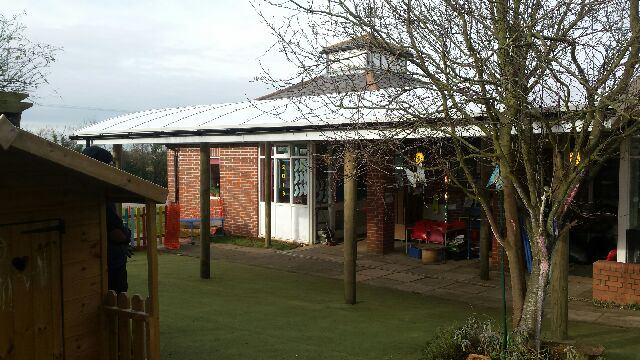
The canopy provides plenty of room for classes or play times to be taken outside, and affords ample protection from the rain, as well as from the sun – our polycarbonate roofing sheets are UV resistant and so stop the suns harmful rays. An integrated guttering system means no drips.
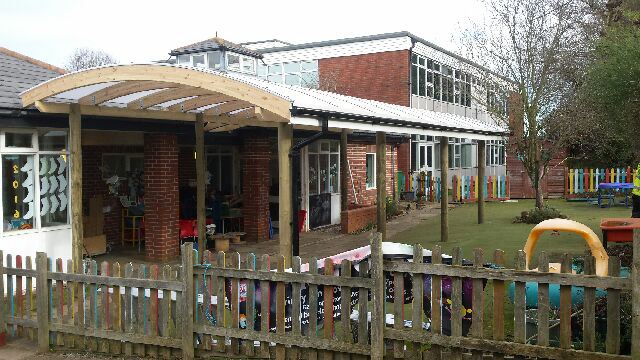
The curved beams add real interest to the school building, and you can see why Rodings Primary School as so pleased with their new shelter.
Posted in Uncategorised | Comments Off
February 22nd, 2016
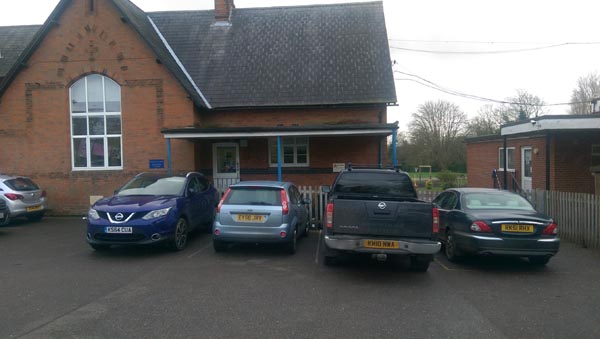
St. Mary’s Primary School in Hatfield Broad Oak desired to get rid of their existing canopy, which they believed to be an eyesore to the front of their school building.
They called Setter Shelters in to remove the shelter and design, manufacture, and install a replacement canopy, to refresh their main entrance.
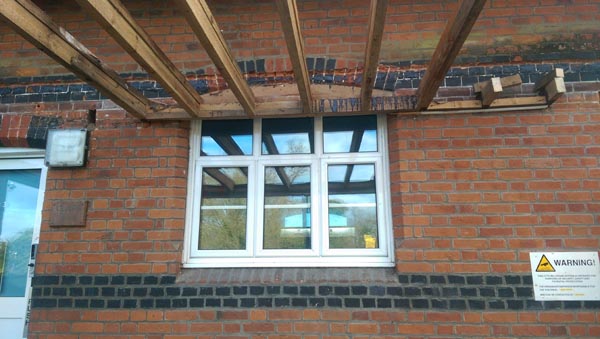 We began by carefully removing the existing canopy We
Posted in Case Study, Product | Comments Off
February 22nd, 2016
Irk Valley Primary loved the look of our innovative curved-beam canopies when we met them at the Academies Show at the NEC, and asked Setter Shelters to design a giant canopy
Posted in Uncategorised | Comments Off
February 22nd, 2016
Wilmott Dixon required the construction of
Tags: Bespoke design, Canopy, Entrance Canopy
Posted in Case Study, Product, Uncategorised | Comments Off
October 29th, 2015
Our designers at Setter Shelters love a challenge, and the curved walls of Henry Allen Infant Schools main building presented just that. Fortunately, as leading designers, manufacturers, and installers of wooden curved beam canopies, it was a challenge we were well equipped to surmount.
Henry Allen wanted a covered space for the parents to wait whilst they dropped off and collected their children. The proposed build site presented quite a challenge, due to the size of the space, the lack of potential areas for the feet to be installed, and as mentioned, the curved walls of the building.
We proposed a design that would surmount all of these challenges; by utilising the curved beams that are normally part of the roofing system, but as the uprights, we could mimic the curve in the wall. This intuitive and efficient design worked perfectly, thus ensuring the space was fully enclosed, as desired by the school.
A look at the curved uprights:
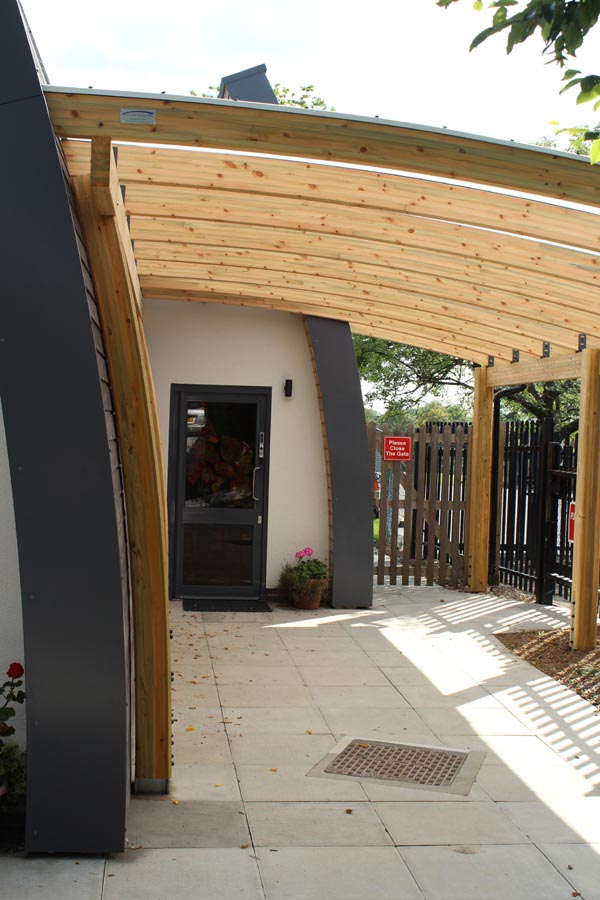
An overview of the entire scheme. Note the neat and unobtrusive steel feet used in the design.
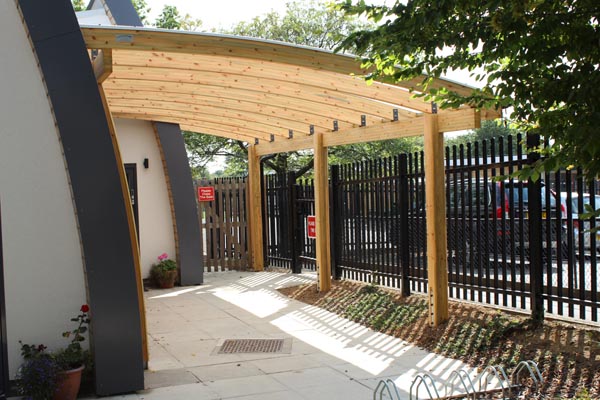
A look at both the curved uprights, designed specifically to echo the curved wall, as well as to not interrupt the view from the window, nor the opening of the door.
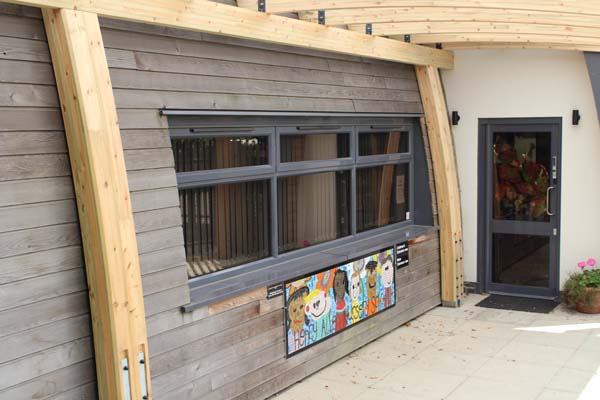
Another look at the finished canopy
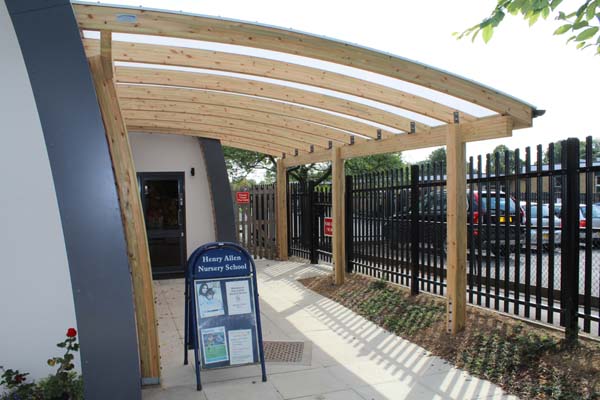
Tags: architecture, Canopy, curved beam, glulam, primary school, school, Shelter, wooden
Posted in Case Study | Comments Off
|

















